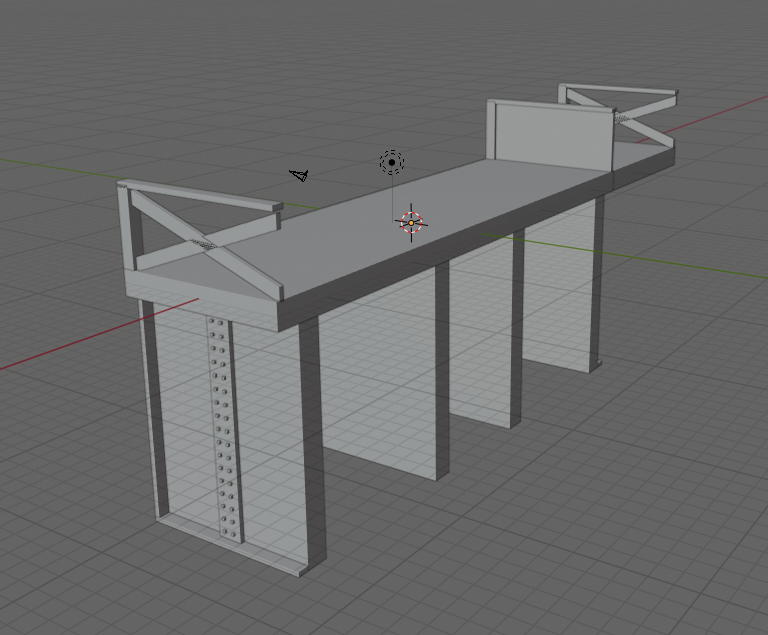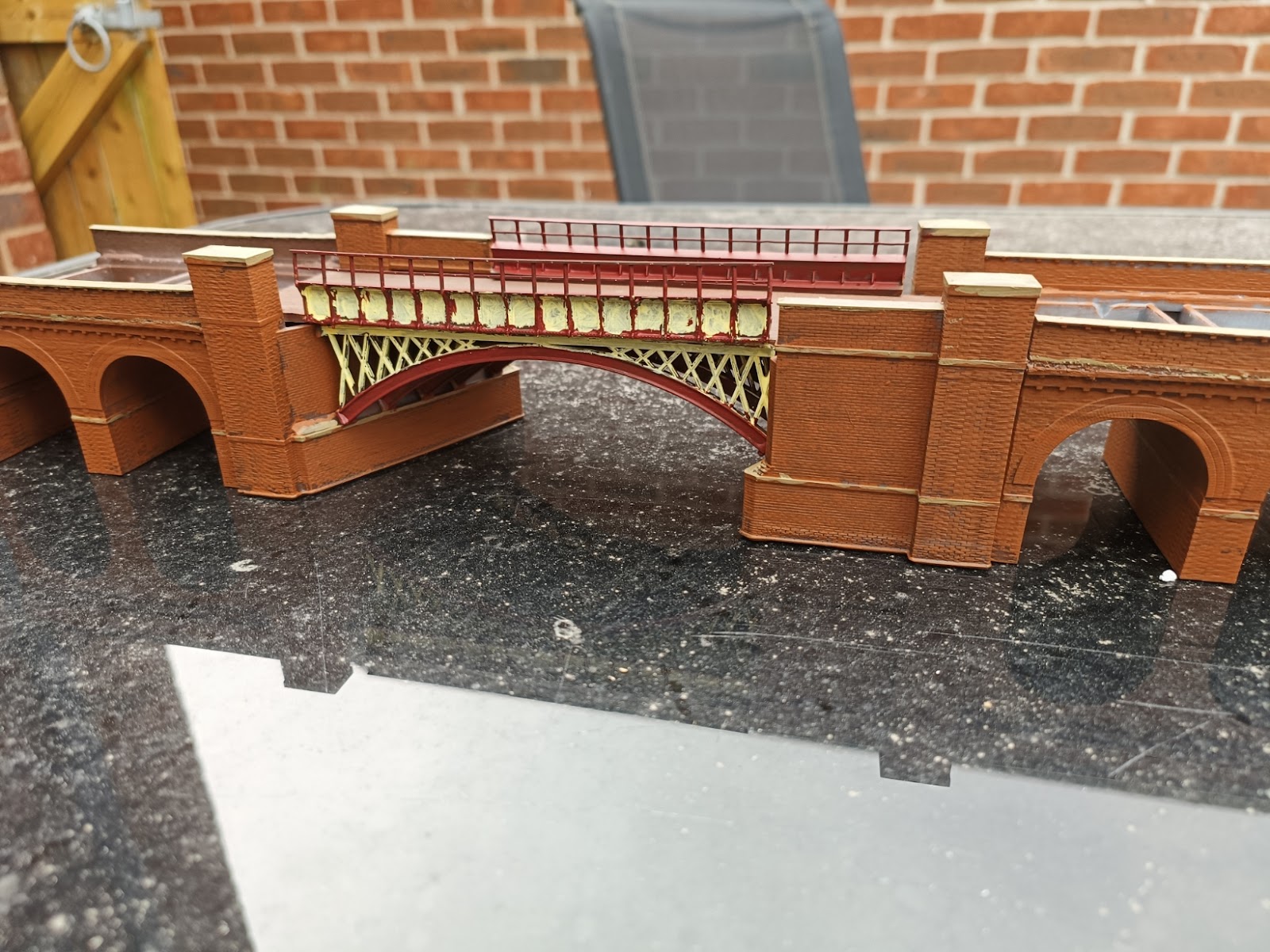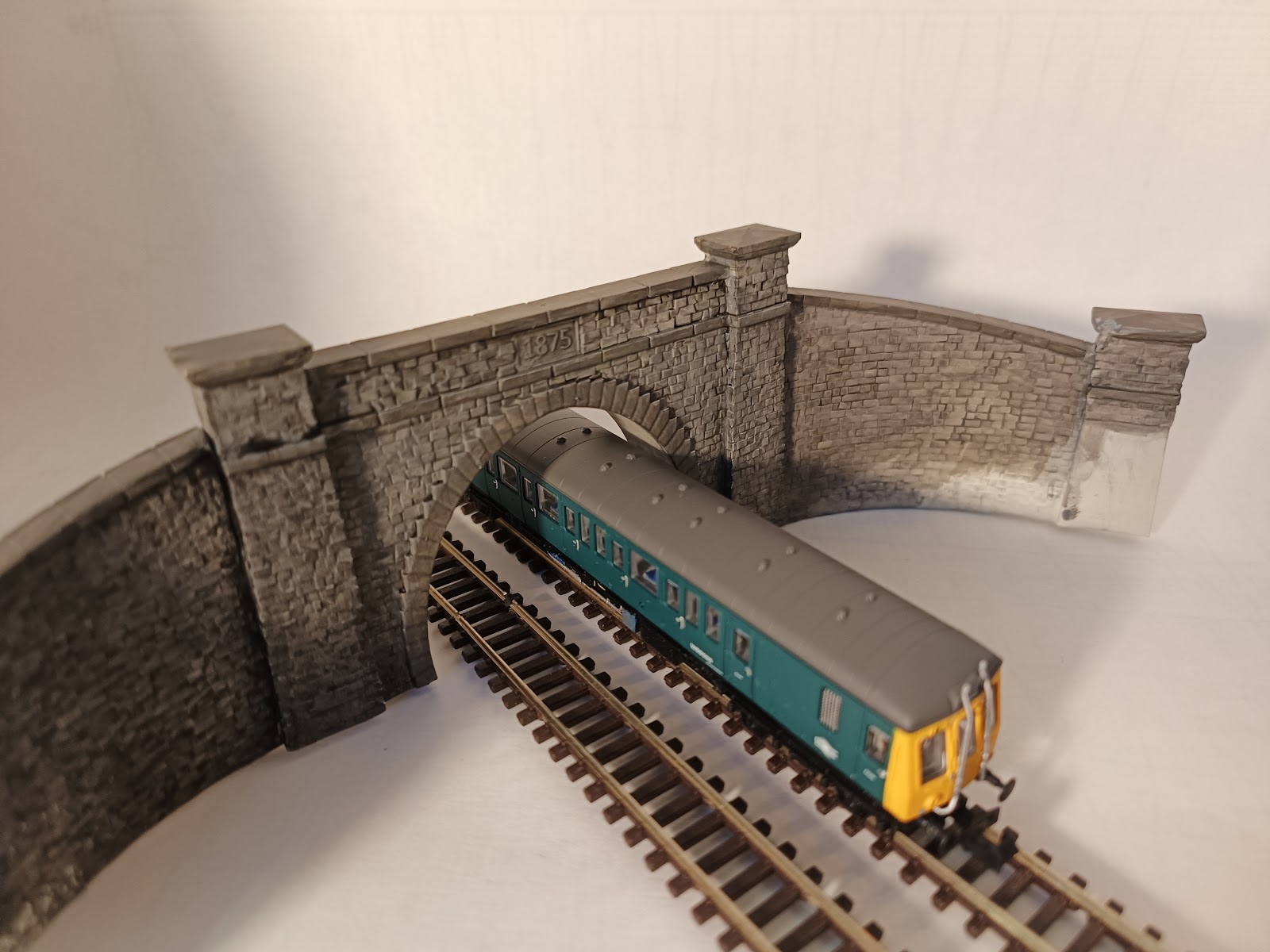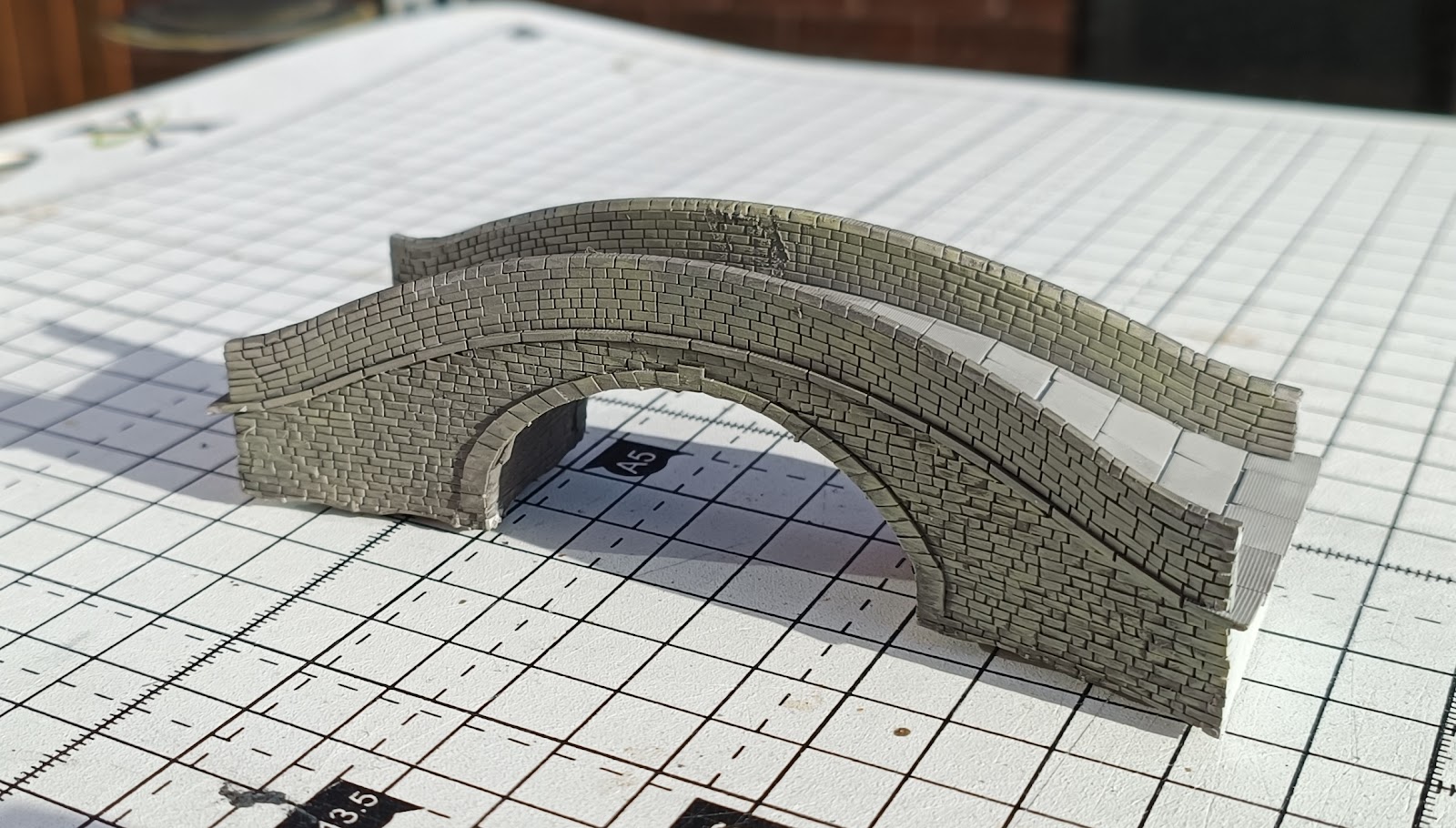Stanley Dock Bridge

The prototype is discussed here . It is a complex model, but for the most part not technically challenging. The worst part was aligning the pivot with the centre of the arc, and I am not quite sure I got it right. In hindsight I should have done the pivot first... There was also the cog and rack. The cog on the back of the curve is the rack aligned to a curve. There does not seem to be a cog and rack on the prototype, but I felt I would need one to make up for the lack of weight. I printed it in four parts, the two big being the main stationary infrastructure and the lifting the span. The roof and top of the counterweight being the other two. The lifting span was printed upside down. The road deck is card. I designed it hoping it could be motorised, but the lifting span was too wide, and catches on the stationary part. With a bit of effort it could be modified, but that is a job for another day.







