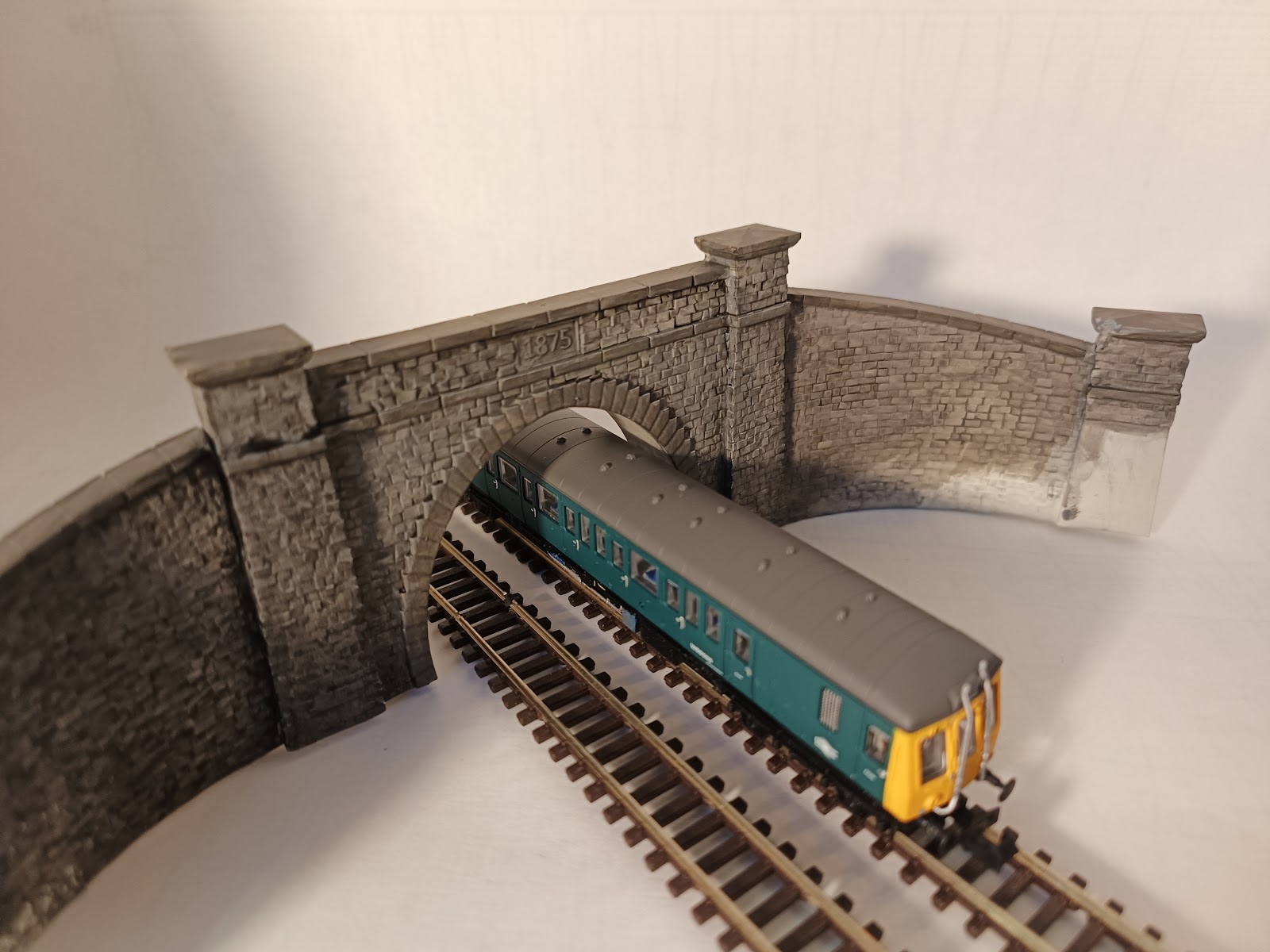Tunnel Portals
Three double-track tunnel portals...
The first is based on a tunnel portal at Shotlock on the Settle-Carlisle line.
Tunnels support a lot of weight over them, and that weight needs to be distributed down the sides of the tunnel. To do that, larger tunnels are elliptical, with the major axis vertical rather than horizontal. Unfortunately, a lot of models of tunnel portals are almost flat at the top - see here for example. That is just not going to hold the roof up. The reason models are like that, of course, is that it takes up less height.
The more realistic approach is to have two single-track tunnel portals. This, however, uses more width. The second portal takes that approach, and, if I am honest, probably has the two bores too close together. There is a lot of weight being supported by a fairly thin wall of rock and brick.
The design is free-lance. It is brick, with three courses of arches, though five may have been more prototypical.
The third design breaks the principle I discussed previously, with a relatively flat arch over the track.
However, this is based on a prototype at Gisburn. In this case the tunnel is very shallow, and anywhere else would have been a cutting. In this instance, Lord Ribblesdale demanded the railway go under his land, so while a cutting was built, it was later covered over to form the tunnel (rather than boring a hole through the ground). It opened in 1880, and as you can see, a rather fancy design was also a requirement. Portals at both ends are Grade II Listed.





Comments
Post a Comment