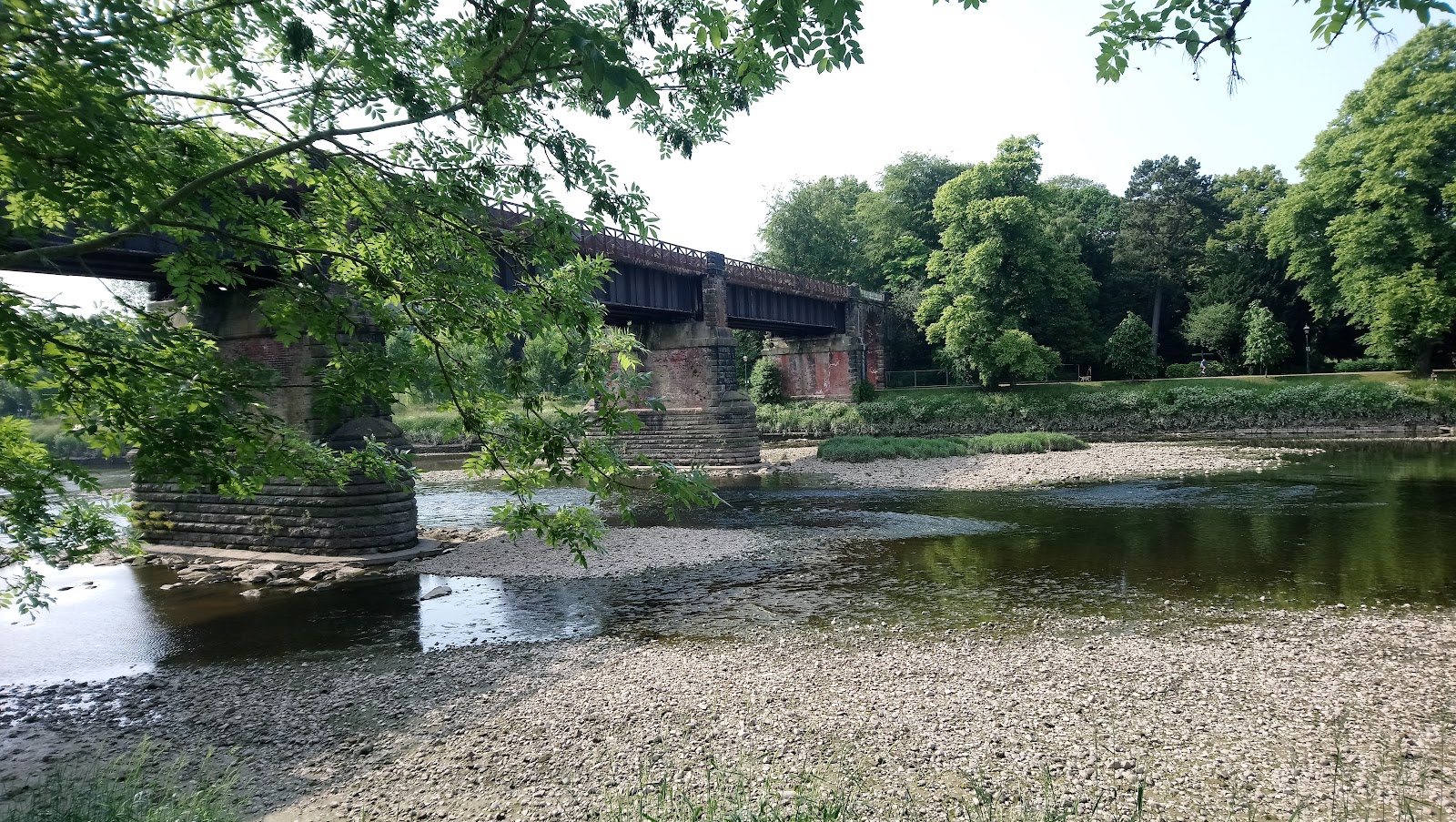The ELR Bridge over the Ribble

Note: This was was originally published on my "around Preston" blog, two years ago before I had started this blog. The North Union Railway (NUR) built the first railway bridge over the River Ribble in 1838. The Blackburn and Preston Railway used the same bridge from (I think) 1844, for their line to Blackburn; this company became part of the East Lancashire Railway (ELR) in 1846. Following a dispute between NUR and ELR over train priorities, the ELR decided it wanted its own bridge and station. Preston Corporation petitioned against this, perhaps because several members were also share-holders in various other railway companies! In the end, permission was granted, but the company had to pay for landscaping what would become Miller and Avenham Parks, and to include a footbridge as part of the design. The new bridge and station were opened on the 2nd September, 1850. The original design was three iron arches, with further brick arches at each end beyond the river. Photos of it ...

