This is a work-in-progress, with more to be added as more photographs become available.
This is about the housing built around 1900; the standard "two up two down". There were thousands of them built in most towns of any size, all exactly a like.
Except, of course, they were not all alike.
The standard house fronted directly onto the street, and had a living room at the front, a kitchen behind, with two bedrooms upstairs, the one at the front being the master for husband and wife, the one at the back for all the children. Behind would be a small yard, with an outhouse and coal shed. A gate would lead out to a back alley, known as a "ginnel" in Northern England and Scotland.
They were not just found in big cities; even small villages might have a row or two. This photo is from a place called Abbey Village, which has (I guess) a population of less than 1000.
Some of the terraced houses built at that time were rather more upmarket. If there is a front garden and a bay window, these are perhaps almost middle class homes. This example is in Padiham.
And even more so in the example from Accrington.
Built of Local Stone
In Preston and Blackburn the terraced house were nearly all built of brick, but in many smaller towns and villages, and also Lancaster and Burnley, the local stone was used, as seen above.
Or at least at the front. Certainly in some cases, the houses were stone at the front, and brick at the back. This is in Darwen; the front and side are in stone, the back is clearly brick.
It also seems quite common to have the back rendered, which I suspect was to hide the bricks.
This then begs the question: Why not stone in Preston and Blackburn? It kind of makes them look like the places where they did not care and did it all on the cheap.
Some were expensive stone at the front, and cheap at the sides and back. Darwen again:
All The Same
Over the decades most have been modified in one way or another, but very common is building an extension through the backyard to the outhouse to make the toilet part of the house, with the bit between being a new kitchen, and the old kitchen becoming a dining room - though the first house I living in when I moved to Preston the back bedroom had been converted to make a large bathroom.
The end result is a row of houses that look very similar at the front, but vary wildly at the back. Here is a row in Padiham from the front.
And the same row from the back.
This one from Darwen - note the two-storey extension:
And from Oswaldtwistle (note the attic extension).
No Ginnel
Occasionally a terrace will have a passage between pairs of houses to give access to the back, rather than a ginnel. This example is from Frenchwood, Preston.
This means the upstairs is a bit wider, and an extra room is squeezed in, as seen here. Sometimes the extra room is on one side only - i.e., the house on the left has an extra room above the passage way, the house on the right does not. I wonder if sometimes the house on the right then gets an extra room at the back? That was not the case for the house on Derby square I lived in for a couple of years; the house on the right was significantly smaller than the one on the left.
On A Slope
They were built to fit the landscape, so follow the slope of the terrain. Occasionally the rooves are stepped, so each house - or maybe a set of two or three - has a horizonal ridgeline, but the next one has the roof at a different height.
More usually the ridge line follows the slope, as seen here. The lines of the slates follows the slope too.
However, while they may curve and undulate in the vertical, in the horizontal they are nearly always perfectly straight.
Fitting The Space
They were built to fit the space available, so the end house might be any shape! Two examples from Padiham.
It is curious that both examples have been whitewashed. I presume that is just coincidence? Another example, from Darwen.
Windows are generally quite simple, with a plain lintel and sill, but doors often have quite a bit of variation. That is, variation between rows. All the houses in a row will be identical - if built at the same time.
While Preston skimps on the building material, the doors can be more fancy - possibly because builders were competing with each other for buyers.
This image from Padiham shows the most basic.
Three examples from Darwen that are a bit more ornate.
And six from Frenchwood, Preston.
At The End
Occasionally the end building was different; perhaps a shop or a pub.
Or it might be a larger house, perhaps for a foreman? Both these examples are from Accrington.
A shop in Frenchwood, Preston.


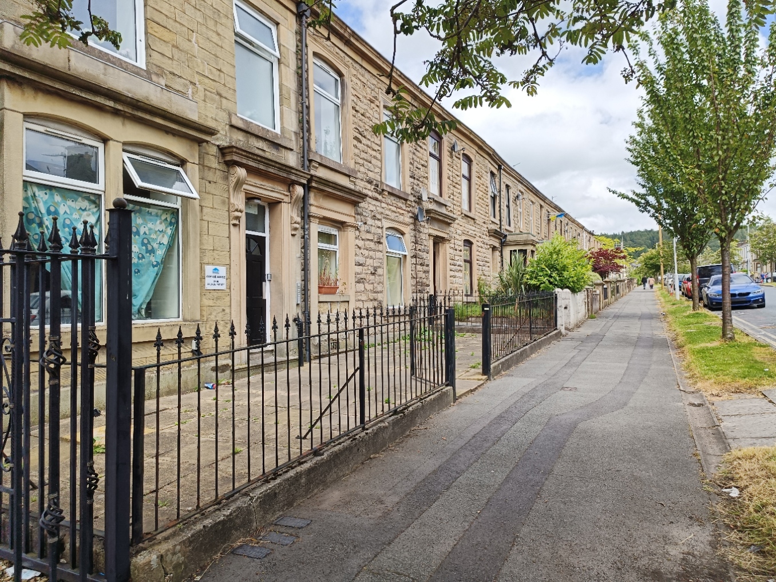




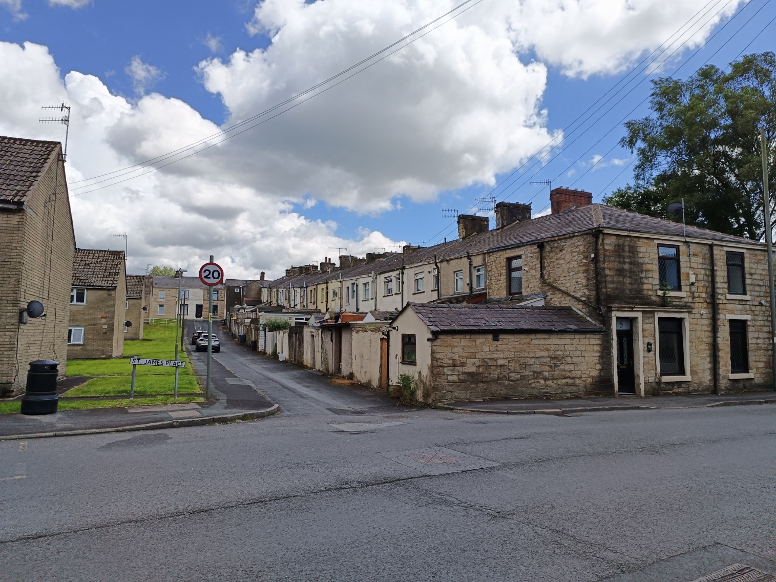



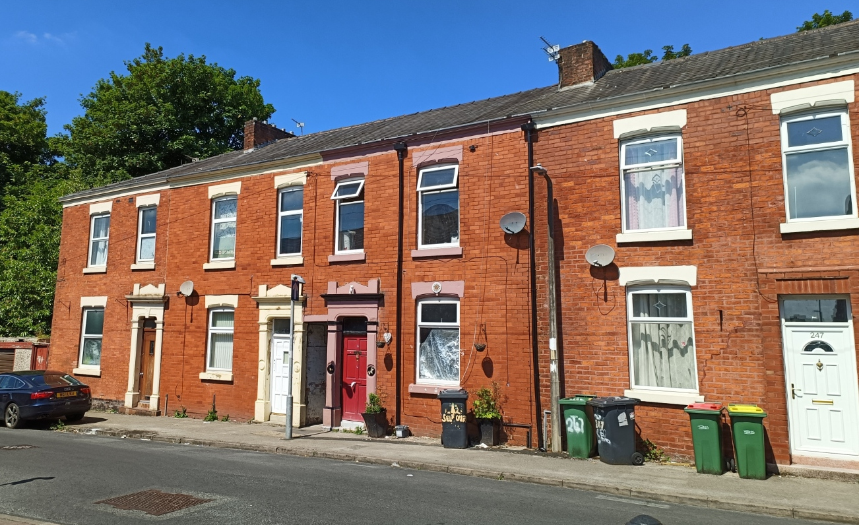



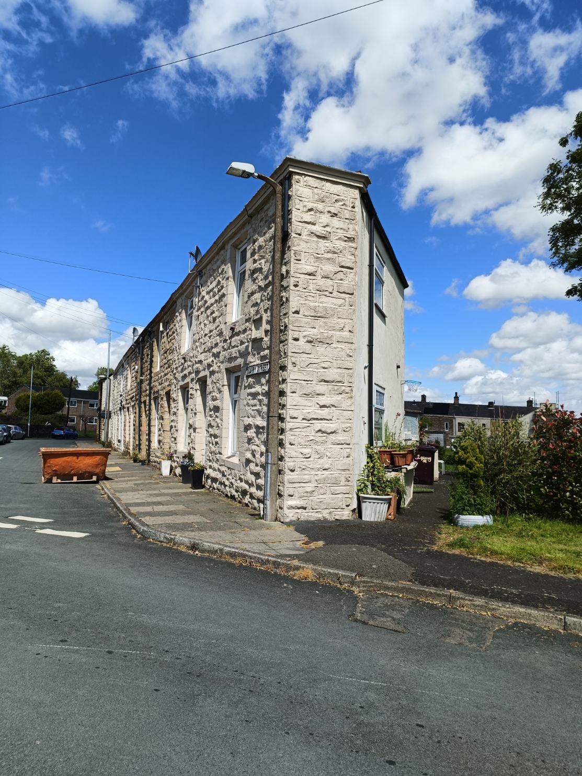

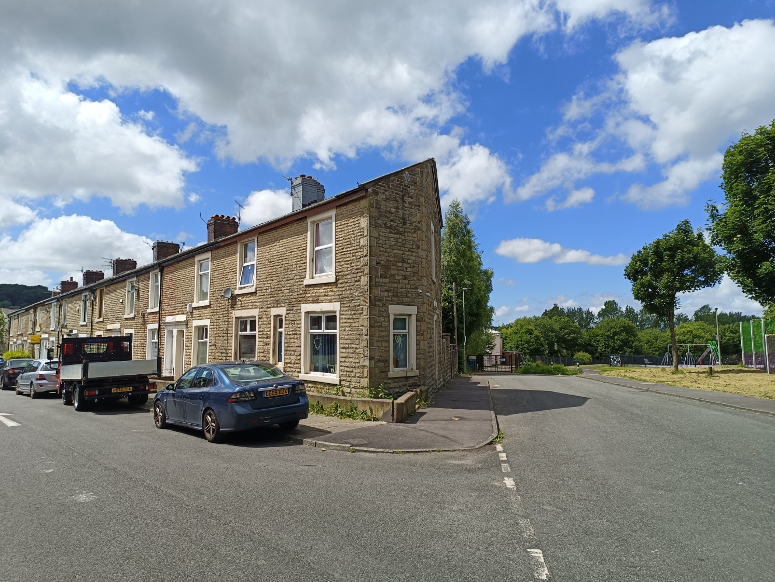
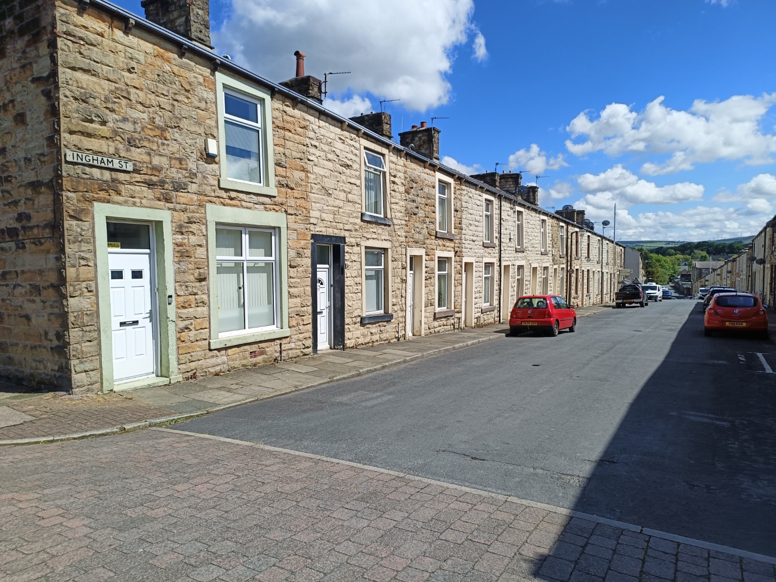


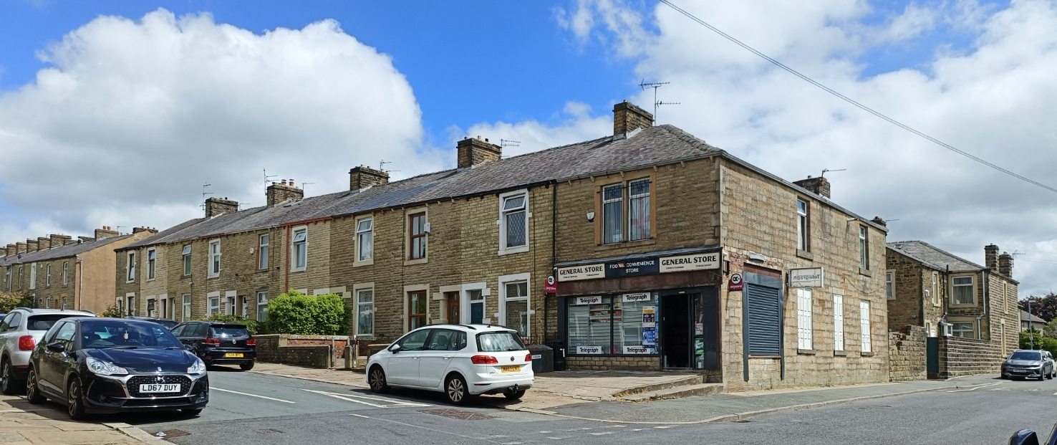

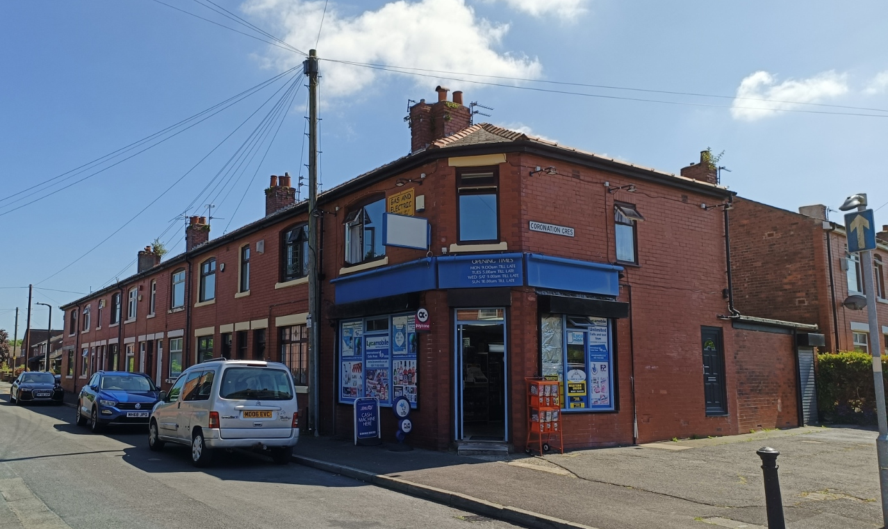


Comments
Post a Comment