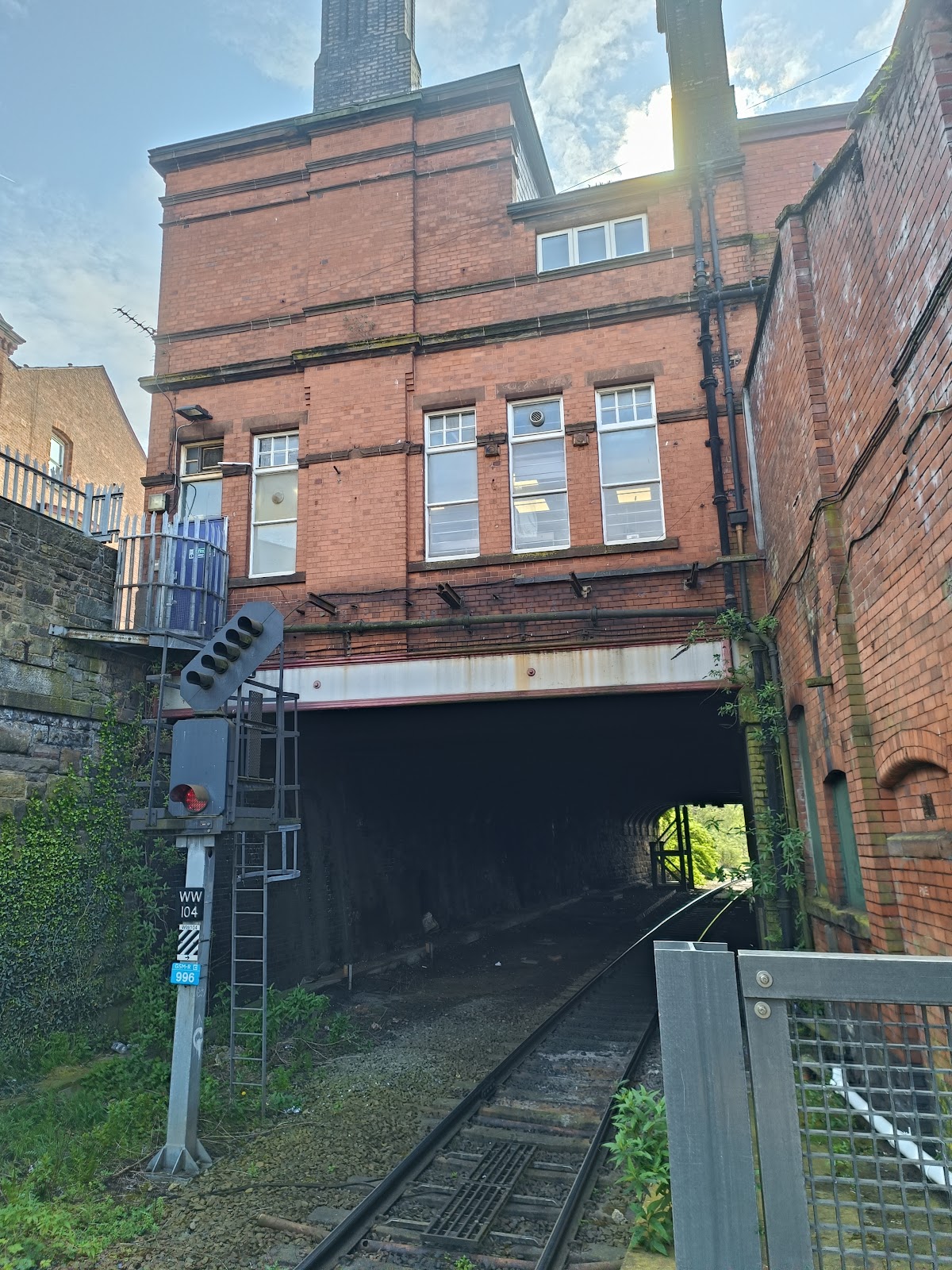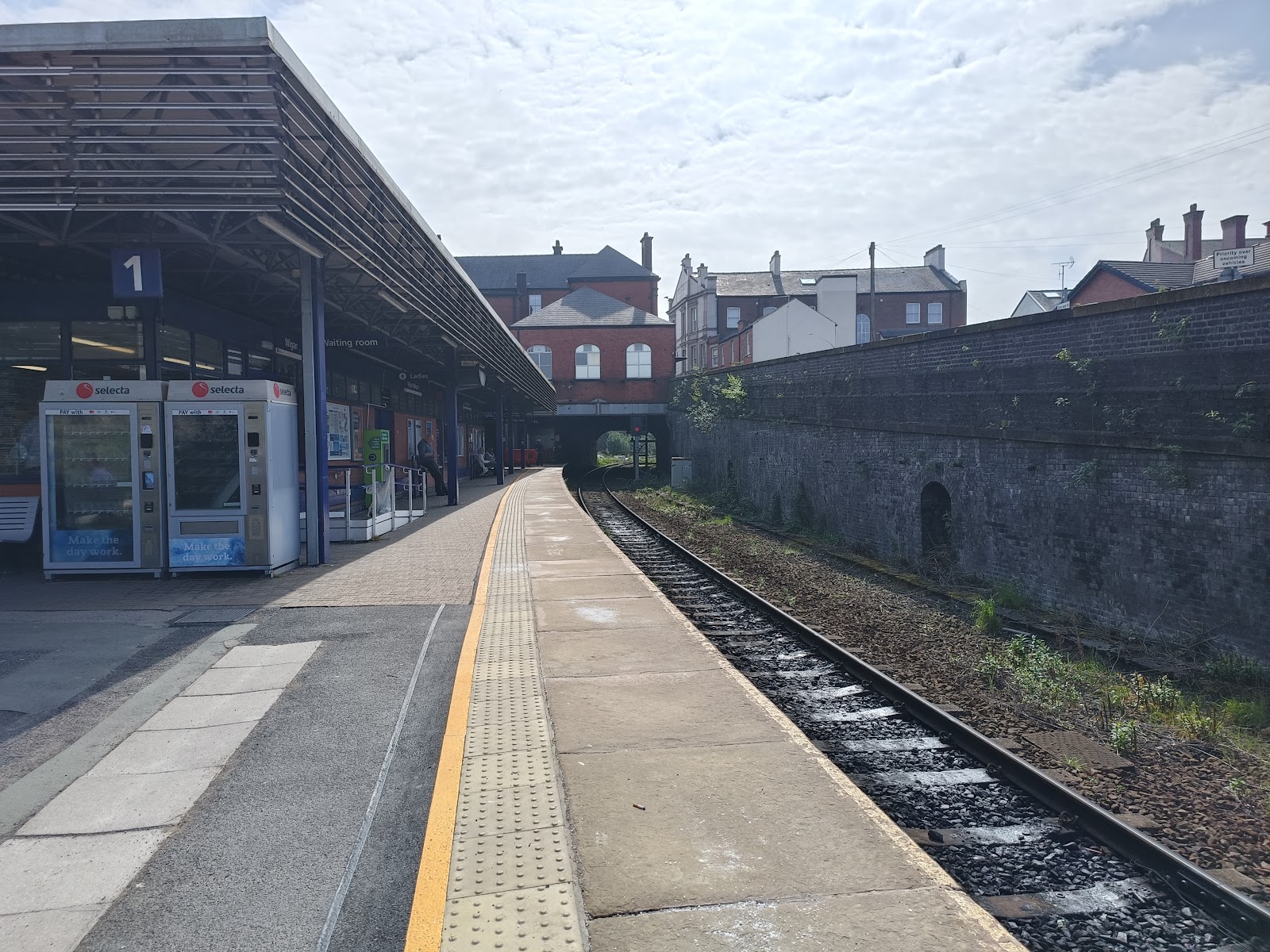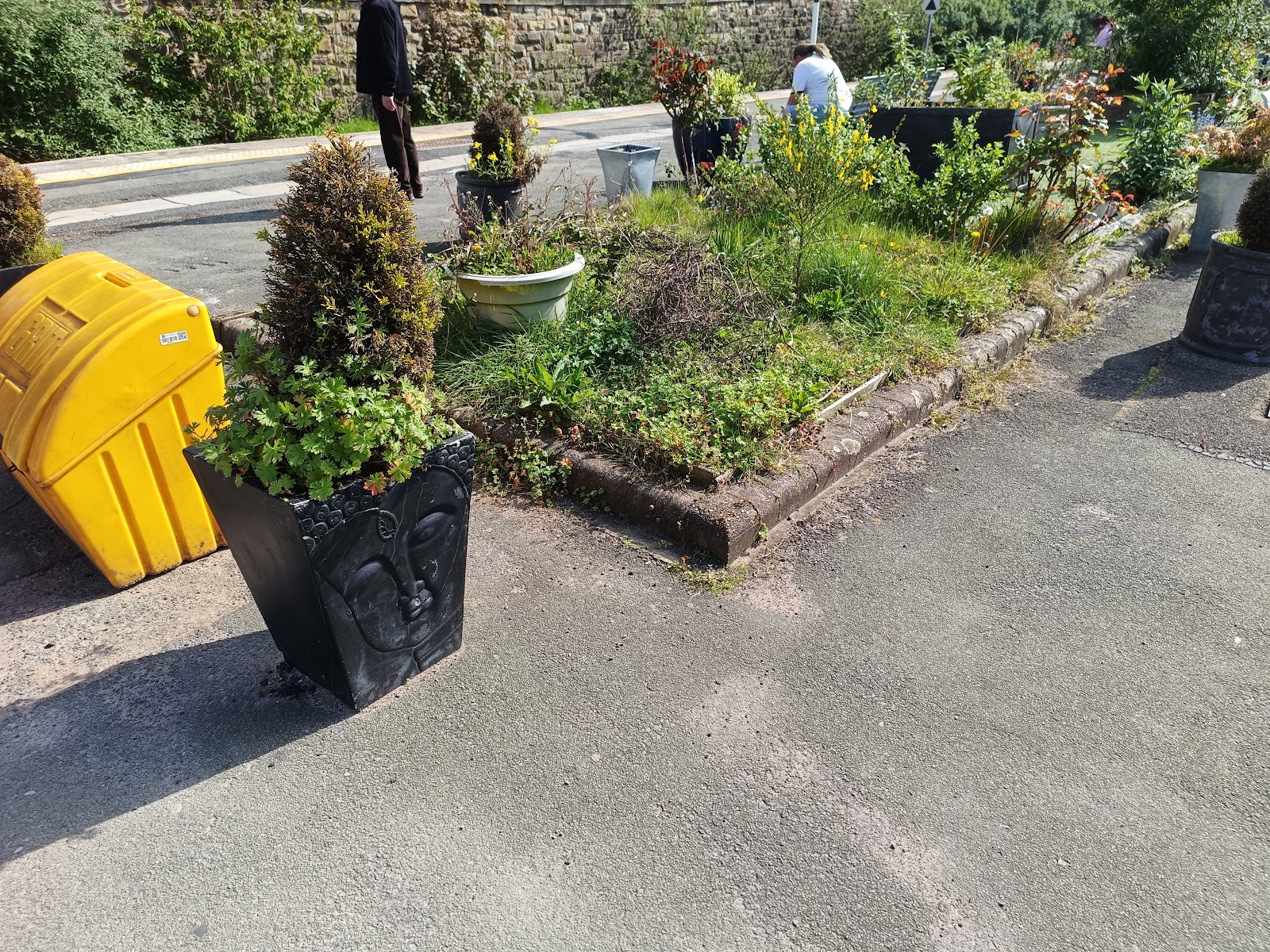Wigan Wallgate Prototype Study
I could do the main building from Google Street View and Google Earth, but the platform level buildings an infrastructure were not possible, so I went in person.
The stairs are not aligned with the roof. They slope at different angles, and at different times. The slopin roof is glass, but not clear.
The station has a bay platform. I am not sure how much it is used - i would guess trains from the south are more likely to terminate here (the one in the image is doing just that). The track is in good condition however.
The station had a canopy that extended for some distance over the bay platform at one time, though it had been chopped back some years before the rebuild.
Finally, this is the line south of the station, as it emerges from under the shops on the other side of the road.
This is the "up" line as it disappears under the station building. I had been expectimg the platform to go further this way, with the station on columns over the platform, but that is not the case, and it is a solid structure.
The stairs are not aligned with the roof. They slope at different angles, and at different times. The slopin roof is glass, but not clear.
The station has a bay platform. I am not sure how much it is used - i would guess trains from the south are more likely to terminate here (the one in the image is doing just that). The track is in good condition however.
The station had a canopy that extended for some distance over the bay platform at one time, though it had been chopped back some years before the rebuild.
Looking the other way, you can see the WCML crossing the line.
There are flower beds alomg the platform - could these be where the original building were? If so, they were not wide at all.
Finally, this is the line south of the station, as it emerges from under the shops on the other side of the road.
.










Comments
Post a Comment