Plate Girder Bridges In Leeds
Plate girder bridges consist of typically two girders across the span. In the half-through version, the deck is suspended from the bottom of the girders so there is greater clearance below, with the train running half through the structure of the bridge and half below.
All the railways approaching Leeds station are elevated, and where it crosses a road these types of bridges have been used extensively. I would guess they are original, and would have been built by various railway companies, so a mix of designs is in evidence.
Water Street (Wortley and Leeds line)
We will start with a disused railway crossing Water Street. I believe the top third of the bridge is on top of the girder and is just fencing, rather than structural.
Despite the railway being lifted, it is still apparently maintained, though the next one along is not.
Looking underneath we can see more details. The cross-girders are clearly seen. These are always perpendicular to the bridge, whatever angle of skew of the bridge.
The weight is carried by the four points at the end of the two main girders, and you can see a different type of brick is used at that point. I would guess there is something there to allow for the bridge to move - maybe at one end only - allowing for contraction and expansion with weather changes. Note also that this has to be of a certain size to distribute the weight. On this bridge this is achieved by having the brickwork set back from the side of the bridge.
Bridge Road (Wortley and Leeds line)
This view shows how it is, in effect, skewed one way at one end, and the other way at the other end.
A643 (Whitehall Branch)
This is not a half-through bridge; the railway was high enough here to have the girders below the track. The A643 is a dual carriage, and two bridges were co-opted to allow it to pass through, despite the roads diverging.
Copley Hill (Leeds and Dewsbury Line)
Again, not a half-through plate girder bridge. I would guess this used to be, but got replaced, and is now concrete.
Copley Hill (West Yorkshire Railway)
This one is interesting because the girder has a curve on it.
You can see how the upper part is fence here, even if it is solid in the next span - and indeed the other side of this span. This image shows how the spans do not quite meet. This is, I assume, by design, to allow for expansion.
Copley Hill (Leeds, Bradford & Halifax Line)
Copley Hill just keeps on giving!
There are actually two bridges here, and there used to be three. The one to the south has disappeared and used to give access to an engine shed. The abutment on the east side.
The central bridge is still there, but disused, previously giving access to a second engine shed and carriage shed. It appears to have girders both below and above.
To the left of the bridge is a narrow alley; steps giving access to the aforementioned railway sheds (now boarded up).
This image shows better that it apparently has girders both above and below. It is possible the width was extended on either wide, and it was thought easier to put the girder on top of the existing brickwork.
From the other side we can see the north bridge, which is still in use - and indeed I went over traveling Preston to Leeds. You can see the underneath of the middle bridge too.
Wellington Road (Leeds Northern Railway)
Here again two roads were used to make a dual carriageway, and this bridge originally crossed Gerderd Road.
One point to note is how the bridge extends beyond the pilaster (decorative brick column at the end of the bridge). The designer wanted the pilaster to be aligned with brickwork below it, but the bridge end needs something to support it, so has to extend further, behind the pilaster.
The further bridge has been altered considerable, and from the other side looks to be concrete.
Whitehall Road (canal bridge)
The only clue that the bridge extends into the pilaster is that the second at the end is half the width - the rest is hidden.
Briggate (Leeds and Selby Railway)
This is just east of the station, and painted in rainbow colours.
Of note here is that the bottom profile rises at either end. This shot also shows how the bridge extends behind the pilaster.
And the other end.
The other side is quite different, and likely built at a different date. Its design is quite different to other plate girder bridges we have looked at.
Kirkgate (Leeds and Selby Railway)
Another rather plain bridge. I would guess the cross girders that you see are a relatively recent addition to strength it.
Bishopsgate Street (Leeds and Selby Railway)
"Gate" is Norse for street, so this is the street of the street of the bishops...
The east end of the station is on top of this bridge, and it was probably built in several stages. This is the north side.
And also.
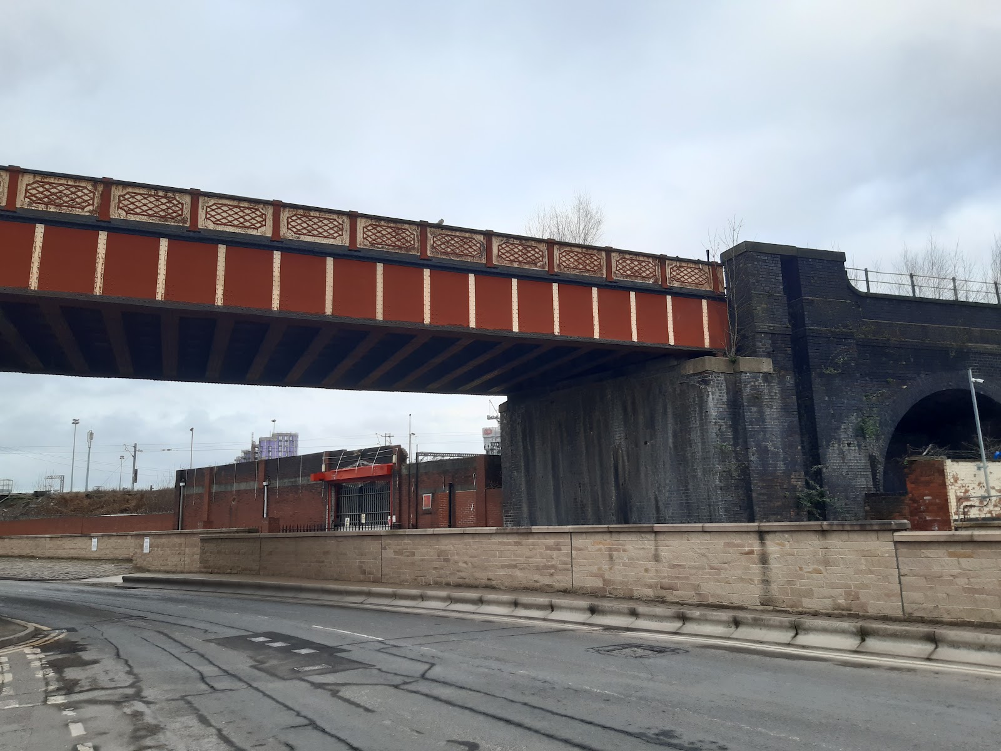
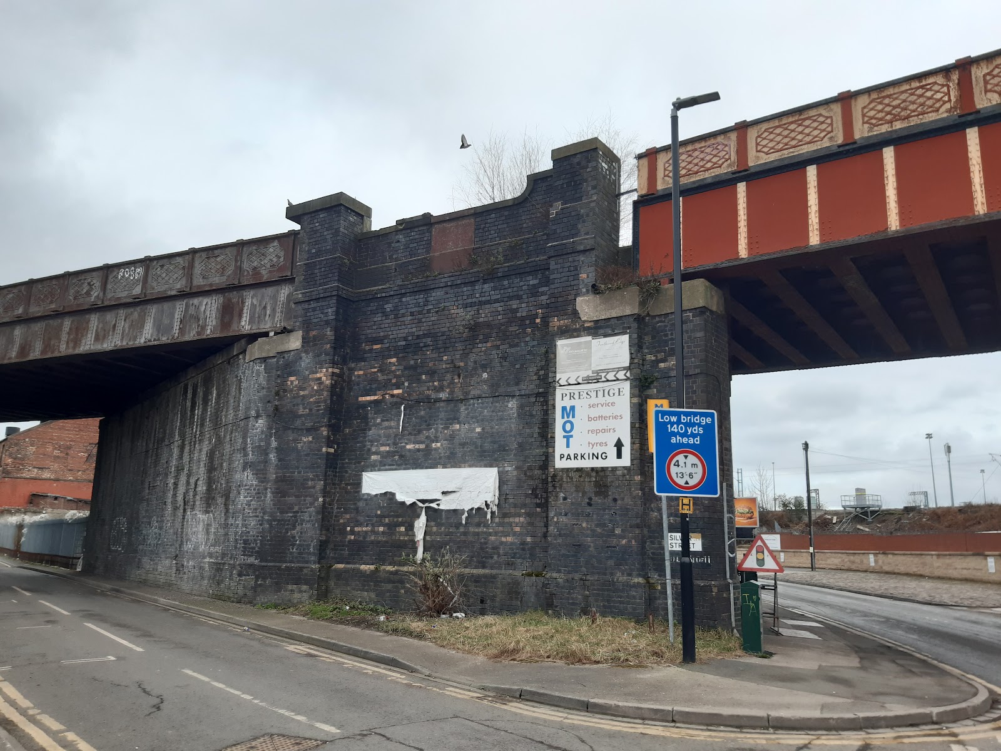














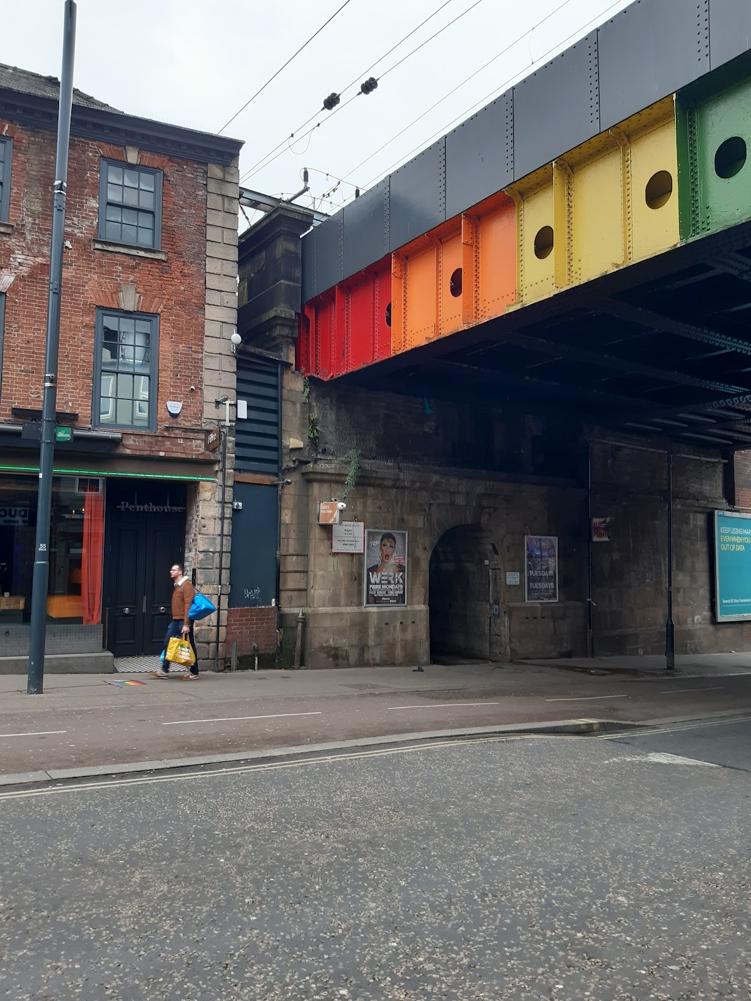



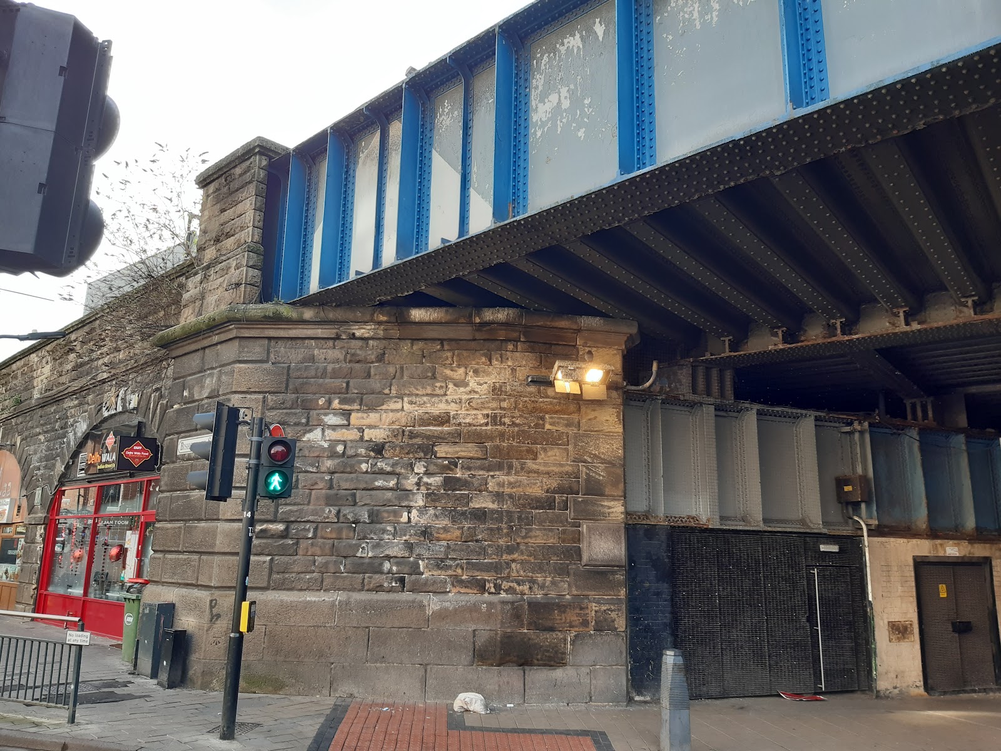
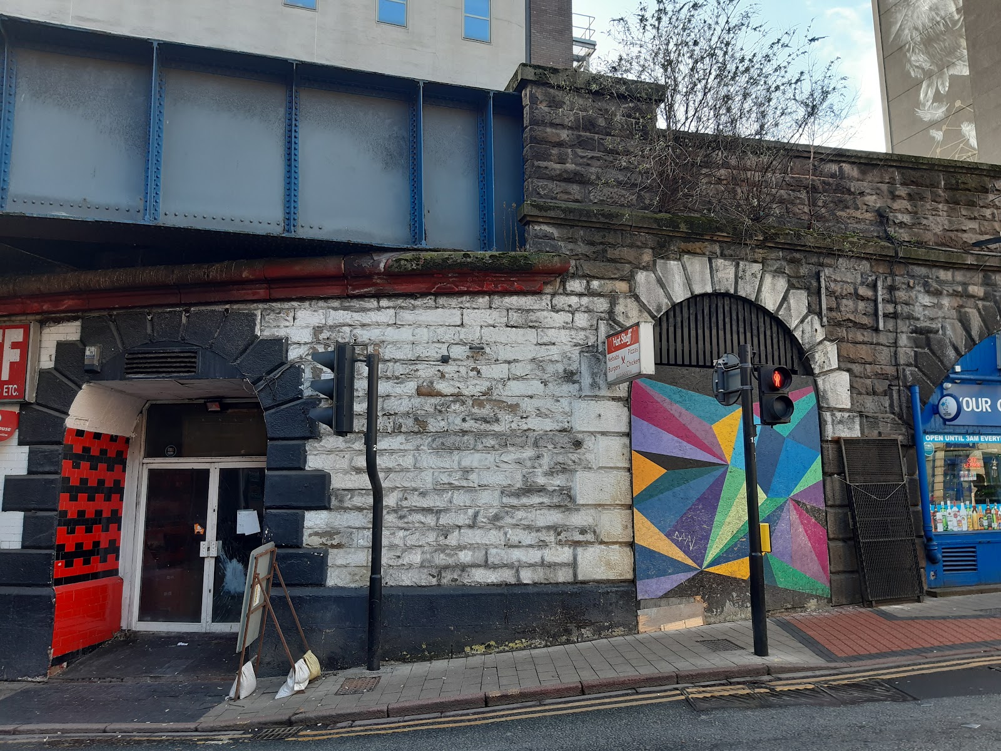


Comments
Post a Comment